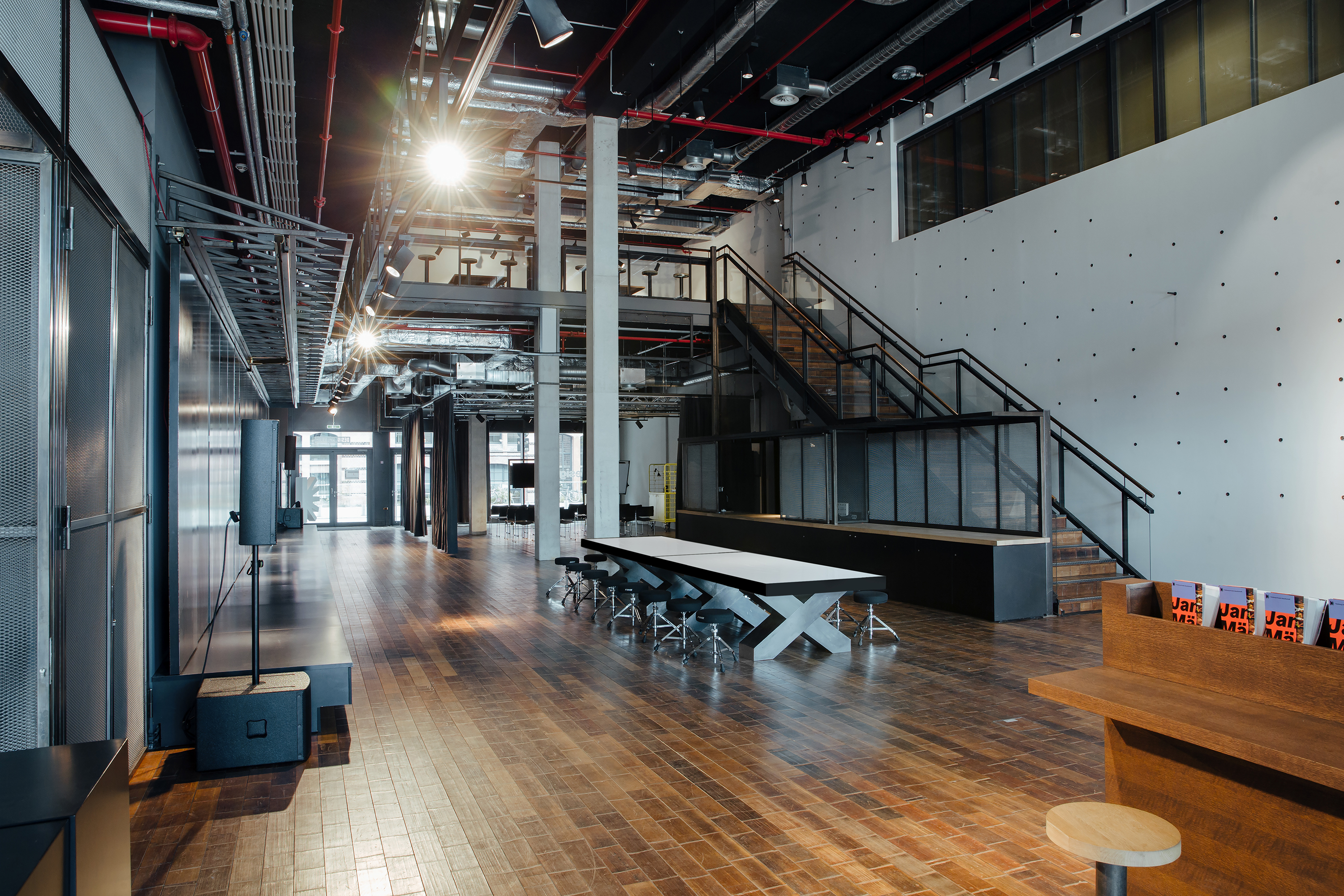
Celebrate, present, confer...
Our premises are located in the middle of HafenCity and are spread over three floors with a total of 700 m².
Designed in an industrial look by the Hamburg architecture and design firm Stephen Williams Associates, the rooms have a special atmosphere and can be used for a variety of events - from conferences and exhibitions to product presentations, gala events and receptions. Hybrid and streaming events are also possible on request.
The event space on the ground floor with conference area can be seated for a maximum of 140 people. Additional usage and seating options are available in the library on the gallery and the conference room on the upper floor.
Consultation
We are happy to advise on the various possibilities for use and design and also offer catering, event technicians and other services for staging events.
Location
The Design Zentrum Hamburg overlooks Magdeburg harbour and is centrally located in the immediate vicinity of first-class hotels and Hamburg city centre. Connections to the local public transport system mean that the main railway station and airport are within easy reach. Paid parking is available in the in-house multi-storey car park.
Design Centre in 360 degrees
Unsere Gäst*innen über ihre Events bei uns:
"Für uns als Kreativschule war der Raum in der Hafencity perfekt. Wir haben im Design Zentrum Hamburg mit 180 Gästen aus der Kreativ- und Kommunikationsbranche unser 25-jähriges Jubiläum gefeiert. Dafür haben wir eine coole und flexible Location gesucht und gefunden. Alles hatte dort seinen Ort in einem tollen Ambiente: Bühne, Gastronomie, Live-Musik, Fotobox, Sitzen und Stehen, drinnen und draußen sein - die Gäste und wir haben es sehr genossen. Und es können sich ein paar Duzend Leute genauso wohl fühlen wie ein paar Hundert."
Hamburg School of Ideas
"Wir sind immer wieder gern zu Gast im Design Zentrum Hamburg, weil es optimale Möglichkeiten für unsere Veranstaltungen bietet. Wir erlebten dort spannende und sehr konzentrierte Diskussionen bei der Global Investigative Journalism Conference 2019. Und 2021, als pandembedingt keine großen Präsenzveranstaltungen möglich waren, bauten wir unser Webinar-Studio mit Blick auf den Magdeburger Hafen auf – und konnten anschließend in kleinerer Runde unter den überdachten Arkaden ein Get-together zum 20-jährigen Bestehen unseres Vereins anschließen. Ein vielseitiger Ort – in bester Hafencity-Lage."
Netzwerk Recherche e. V.
"Wir haben das Design Zentrum Hamburg für ein Teamevent vom NDR Audiolab THINK AUDIO gemietet – die Räumlichkeiten waren (nicht nur wegen Corona) perfekt dafür geeignet: Der große, offene Raum mit breiten Fensterfronten weitet im wahrsten Sinne den Horizont - für Brainstormings, neue Ideen und kreatives Denken. Außerhalb der gewohnten Sender-Mauern zu sein, war sehr bereichernd und inspirierend."
Norddeutscher Rundfunk, Programmbereich Audio Strategie